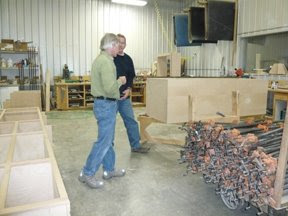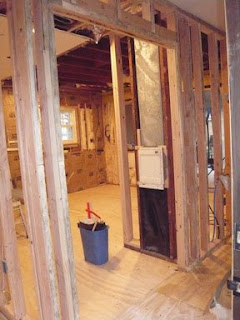


 May 3. Our plan was to be done on May 1. Ah, well....we're getting close.
May 3. Our plan was to be done on May 1. Ah, well....we're getting close.Larry's out in San Franciso, so he is just seeing the room now, too!
 It's been awhile since I've posted
It's been awhile since I've posted anything...glad you are still here watching! We've just been painting, and waiting for cabinets.
anything...glad you are still here watching! We've just been painting, and waiting for cabinets.
 It's been awhile since I've posted
It's been awhile since I've posted anything...glad you are still here watching! We've just been painting, and waiting for cabinets.
anything...glad you are still here watching! We've just been painting, and waiting for cabinets.They are coming in, slowly but surely, and they are wonderful!!! Check 'em out!
We are on the third color green on the walls, and the third color for the woodwork. Jeez. I'm stopping here.
The first picture is a closeup of the cabinets and floor.
Here is the built-in bench
and the fabric we'll use for the cushions...
Here's the long wall with the sink, cooktop, dishwasher. The white folding table is more or less where the island will be.
Here's the whole wall on the east side.
And the bar and stereo. The plants are mint, for mojitos, of course!
I've been moving into the room, bringing stuff in from everywhere we stashed it. It's all working well, and it feels wonderful to make coffee and toast toast and eat in our kitchen.
We're weary of the construction. I do believe that we will be able to have water by the end of the week. If not, I just may cancel the whole project.

































