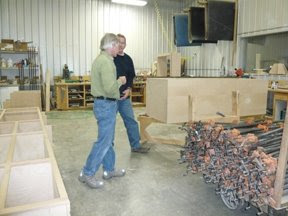





The heavy construction is officially complete. We've begun to get our house back!
The floor is in, the ceiling and walls are done, the electricity works (thanks, Allen!)
We took down the plastic wall that kept the dust out of thehouse (HA!) and we reclaimed the dining room. Here's how the dining room looked...
We visited Rob Higley in his cabinet shop. What a thrill! The cabinets are just beautiful! Here are some shots of that day... the long run of cabinets is the set that will hold the sink and the cooktop. Larry took a moment to sit in a drawer space.
Now we are deciding on finishes. We're going to wallpaper the back hall in maps we've collected over the years.
Here's a shot of the finished floor, it's birch, and BEAUTIFUL!
It's officially Spring here in Minnesota. Here's a shot of Larry and David going down to the sauna on Thursday night. Look at the lake: that's the big iceberg that is the remnant of winter's frozen lake, being pushed eastward and out of our bay. As of this morning the lake is completely open (as far as I can see...) and it's ready for summer fun. So get out your calendar, pack your suit, and come see us!!!
The cabinets are going in on Friday, all the appliances are coming in that day. Stay tuned, and thanks for watching!
With love from construction land...Kathryn and Larry.


















